Accommodation Accessibility Standards Checklist
Ensure hotels and accommodations meet accessibility standards by providing accessible rooms, facilities, and services. Implement policies to address physical and communication barriers for guests with disabilities.
Section 1: General Requirements
FAQ
How can I integrate this Checklist into my business?
You have 2 options:
1. Download the Checklist as PDF for Free and share it with your team for completion.
2. Use the Checklist directly within the Mobile2b Platform to optimize your business processes.
How many ready-to-use Checklist do you offer?
We have a collection of over 5,000 ready-to-use fully customizable Checklists, available with a single click.
What is the cost of using this Checklist on your platform?
Pricing is based on how often you use the Checklist each month.
For detailed information, please visit our pricing page.
What is Accommodation Accessibility Standards Checklist?
A standardized list of requirements and guidelines that ensure a building or facility provides accessible and safe living spaces for people with disabilities, including features such as:
- Wide doorways and hallways
- Ramp or elevator access
- Accessible bathroom facilities
- Grab bars and handrails
- Emergency alarms and notification systems
- Braille and tactile signage
- Communication systems for the deaf and hard of hearing
- Wheelchair-accessible routes and spaces
This checklist helps property owners, managers, and architects ensure that their accommodations meet minimum accessibility standards for people with disabilities as outlined in local and national building codes.
How can implementing a Accommodation Accessibility Standards Checklist benefit my organization?
Implementing an Accommodation Accessibility Standards Checklist can benefit your organization in several ways:
- Improved compliance: A checklist helps ensure that all accommodations are accessible and meet relevant standards, reducing the risk of non-compliance.
- Enhanced employee experience: By providing equal access to facilities, employees with disabilities can participate fully in work-related activities, contributing to a more inclusive and supportive work environment.
- Increased customer satisfaction: Accessible accommodations demonstrate a commitment to inclusivity, which can lead to increased customer satisfaction and loyalty.
- Operational efficiency: A checklist streamlines the process of ensuring accessibility, freeing up resources for other priorities.
- Reduced risk liability: By meeting accessibility standards, organizations can reduce the risk of lawsuits related to non-compliance.
What are the key components of the Accommodation Accessibility Standards Checklist?
- Entrance Doors and Hardware
- Interior Spaces (e.g., doors, hallways, rooms)
- Bathrooms (e.g., accessibility features, emergency alarms)
- Sleeping Areas
- Kitchen (e.g., counters, sink, stove)
- Dining Area (if applicable)
- Outdoor Spaces (e.g., ramps, pathways)
- Electrical Outlets and Switch Plates
- Lighting Fixtures
- Plumbing Fixtures (e.g., sinks, toilets)
Section 2: Pathways and Circulation
Section 3: Entrance and Exit Requirements
Section 4: Toilet and Bathing Facilities
Section 5: Sleeping Quarters and Common Areas
Section 6: Emergency Evacuation Procedures
Expense Reduction
 34%
34% Development Speed
 87%
87% Team Productivity
 48%
48% Generate your Checklist with the help of AI
Type the name of the Checklist you need and leave the rest to us.
 Made in Germany
Made in Germany Fair Pricing Policy
Fair Pricing Policy




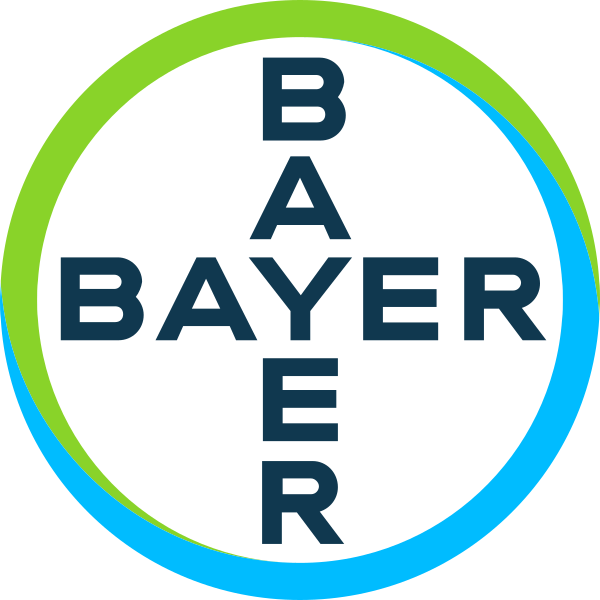






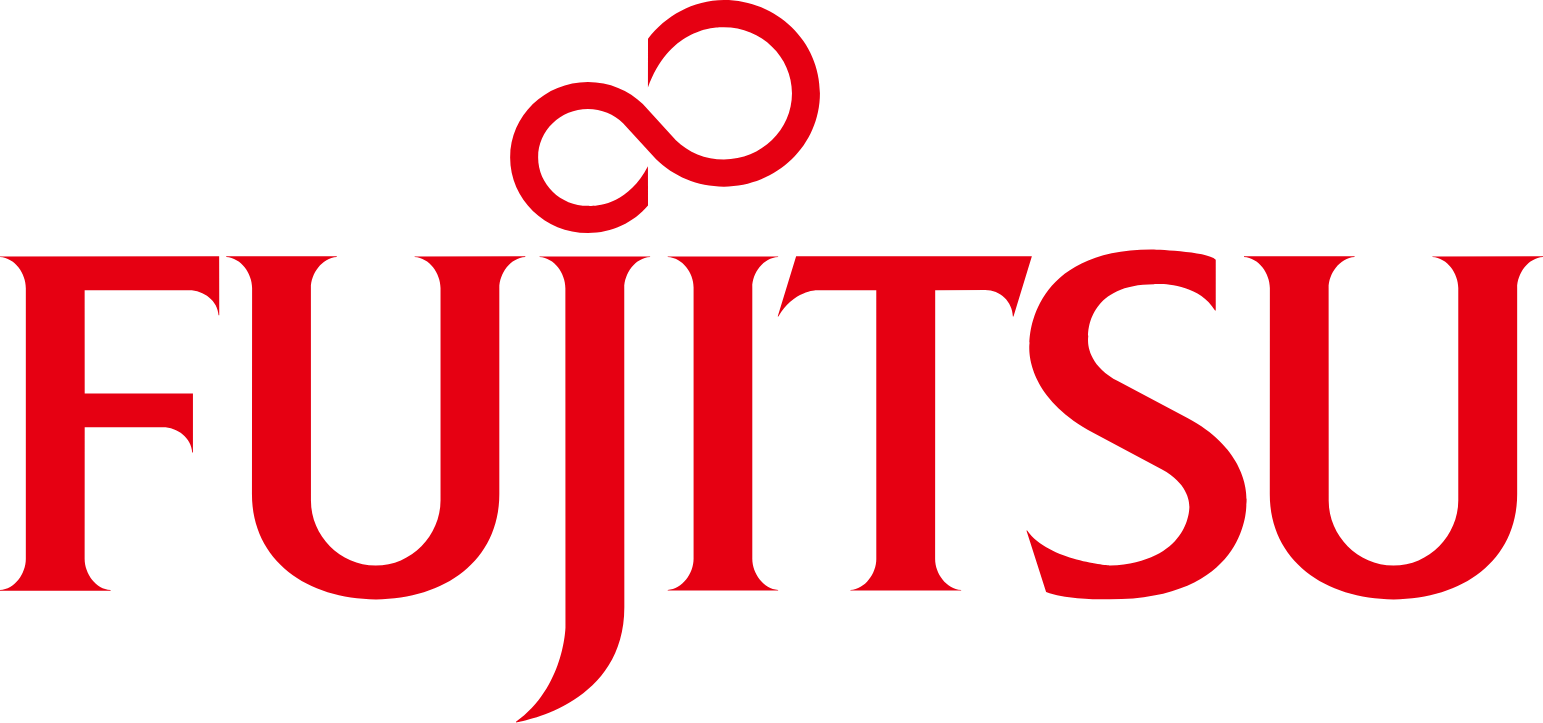


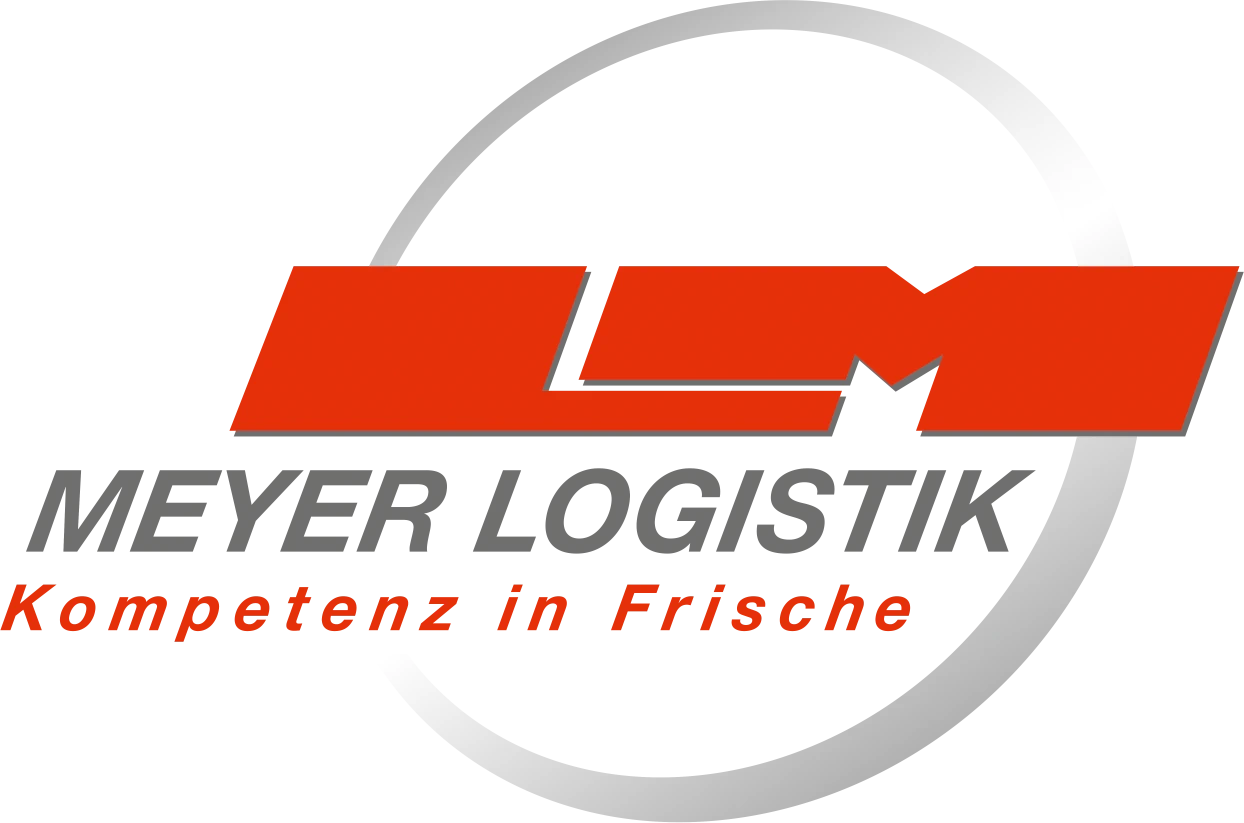



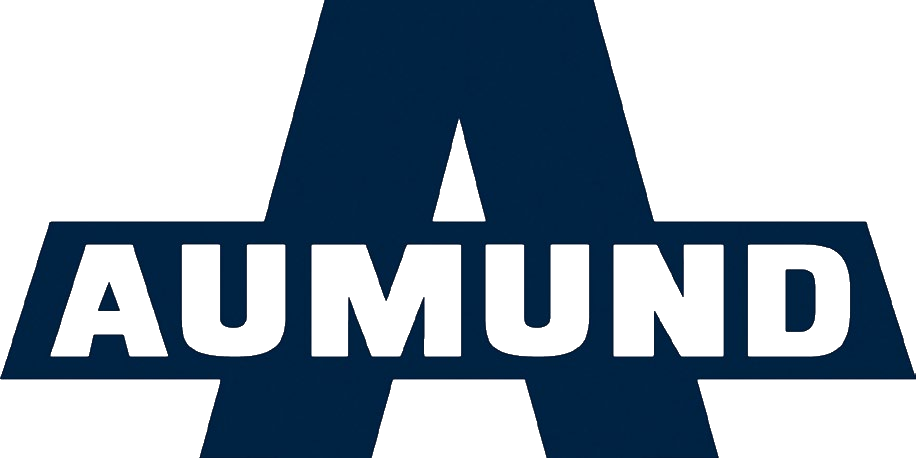


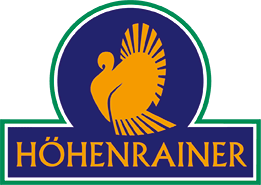

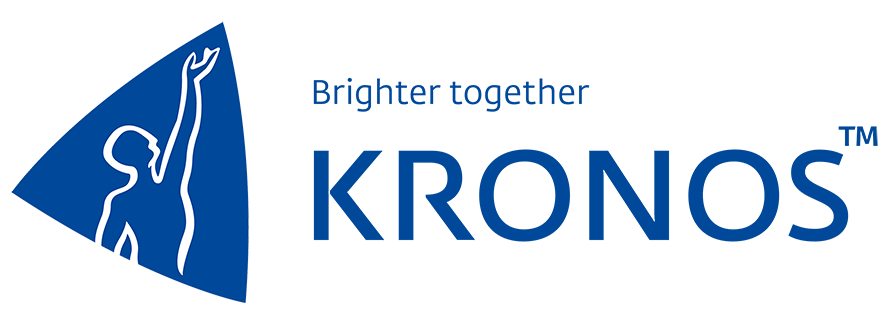




 Certified Security and Data Protection
Certified Security and Data Protection Active Support and Customer success
Active Support and Customer success Flexible and Fully customizable
Flexible and Fully customizable