Hotel Public Area Cleaning Standards Checklist
This template outlines procedures for maintaining high cleanliness standards in hotel public areas. It covers tasks such as daily floor sweeping, trash removal, bathroom maintenance, lobby cleaning, and adhering to health and safety protocols.
Section 1: Lobby Area
Section 2: Restrooms
Section 3: Hallways and Stairs
Section 4: Public Areas
Section 5: Trash and Recycling
Section 6: General Comments
Section 1: Lobby Area
Section 1: Lobby Area is the initial point of contact for visitors to the facility. This area serves as a reception space where guests are greeted by staff or security personnel who facilitate their entry into the building. Upon arrival, individuals are typically required to present identification and sign in, which helps maintain a record of all persons within the premises. The lobby area is often equipped with seating and amenities such as water fountains or restrooms for comfort during this initial period. This section is designed to be secure while also providing a welcoming environment for those entering the facility. Proper procedures are followed here to ensure that everyone's presence is accounted for, contributing to a safe working environment throughout the building.
FAQ
How can I integrate this Checklist into my business?
You have 2 options:
1. Download the Checklist as PDF for Free and share it with your team for completion.
2. Use the Checklist directly within the Mobile2b Platform to optimize your business processes.
How many ready-to-use Checklist do you offer?
We have a collection of over 5,000 ready-to-use fully customizable Checklists, available with a single click.
What is the cost of using this Checklist on your platform?
Pricing is based on how often you use the Checklist each month.
For detailed information, please visit our pricing page.
Section 2: Restrooms
This section of the facility layout focuses on providing adequate and accessible restrooms for users. The design involves allocating sufficient space for both male and female restrooms to ensure equal access and convenience. Separate facilities are provided for disabled individuals to cater to their specific needs. Each restroom is equipped with necessary amenities such as sinks, toilets, and hand sanitizers. The layout also considers the location of restrooms relative to other facility areas to minimize user traffic flow disruptions. Proper ventilation and lighting systems are installed in each restroom to ensure a comfortable environment. Furthermore, the facilities are designed to meet local health and safety regulations, including adequate accessibility features for users with disabilities.
Section 3: Hallways and Stairs
This section focuses on the design and implementation of hallways and stairs within buildings. It involves assessing existing conditions to determine if modifications or upgrades are necessary to meet modern standards for accessibility, safety, and aesthetics. The process includes conducting site visits, reviewing building plans and specifications, and consulting with experts such as architects, engineers, and contractors to ensure compliance with relevant codes and regulations. Additionally, this section may cover the selection of materials, finishes, and fixtures that will be used in hallways and stairs, taking into account factors such as durability, maintenance requirements, and user experience. A thorough analysis of existing infrastructure is also conducted to identify potential areas for improvement or replacement.
Section 4: Public Areas
In this section, we will focus on designing and planning public areas within the building. This includes reception areas, lobbies, corridors, restrooms, elevators, stairs, and any other spaces that are accessible to visitors or employees. The goal is to create a welcoming and functional environment that promotes interaction and productivity among occupants. Key considerations include acoustics, lighting, furniture, finishes, and technology integration. We will also address accessibility requirements and ensure compliance with relevant building codes and standards. Additionally, we will review options for wayfinding signage, audio-visual equipment, and other amenities that support public areas. This section is critical in setting the tone for the overall user experience within the building.
Section 5: Trash and Recycling
In this section, the focus shifts to the proper handling and disposal of waste materials. The first step involves segregating trash from recyclable items, ensuring that each type is stored separately in designated containers. This allows for efficient sorting and processing of materials during collection and beyond. Next, the sorted waste is bagged or bundled according to specific guidelines provided by local authorities or waste management services. Proper labeling and preparation are crucial at this stage to prevent contamination or misplacement of recyclables. Additionally, employees are trained on protocols for disposing of hazardous waste, such as chemicals or batteries, which require special handling procedures.
Section 6: General Comments
This section is reserved for any general comments or observations that may not be applicable to a specific task but are relevant to the overall process. It provides an opportunity to note any notable aspects, exceptions, or recommendations that can help in refining or optimizing the workflow. The information gathered here may serve as input for future updates or revisions of the process map. In this section, users can also raise questions or highlight areas where additional guidance or clarification is needed. By documenting these general comments, stakeholders can foster a better understanding of the process and identify potential opportunities for improvement.
Trusted by over 10,000 users worldwide!
The Mobile2b Effect
Expense Reduction
 34%
34% Development Speed
 87%
87% Team Productivity
 48%
48% Generate your Checklist with the help of AI
Type the name of the Checklist you need and leave the rest to us.
Why Mobile2b?
Your true ally in the digital world with our advanced enterprise solutions. Ditch paperwork for digital workflows, available anytime, anywhere, on any device.
 Made in Germany
Made in GermanyEngineered in Germany, ensuring high-quality standards and robust performance.
 Fair Pricing Policy
Fair Pricing PolicyOnly pay for what you use. Get the best value for your enterprise without unnecessary costs.





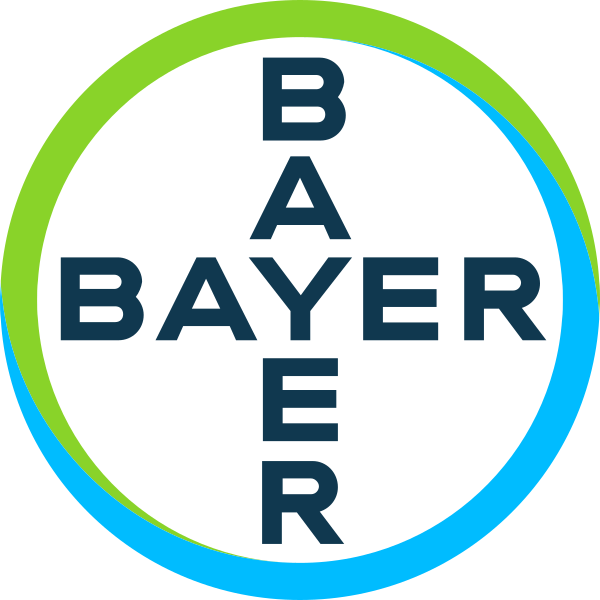






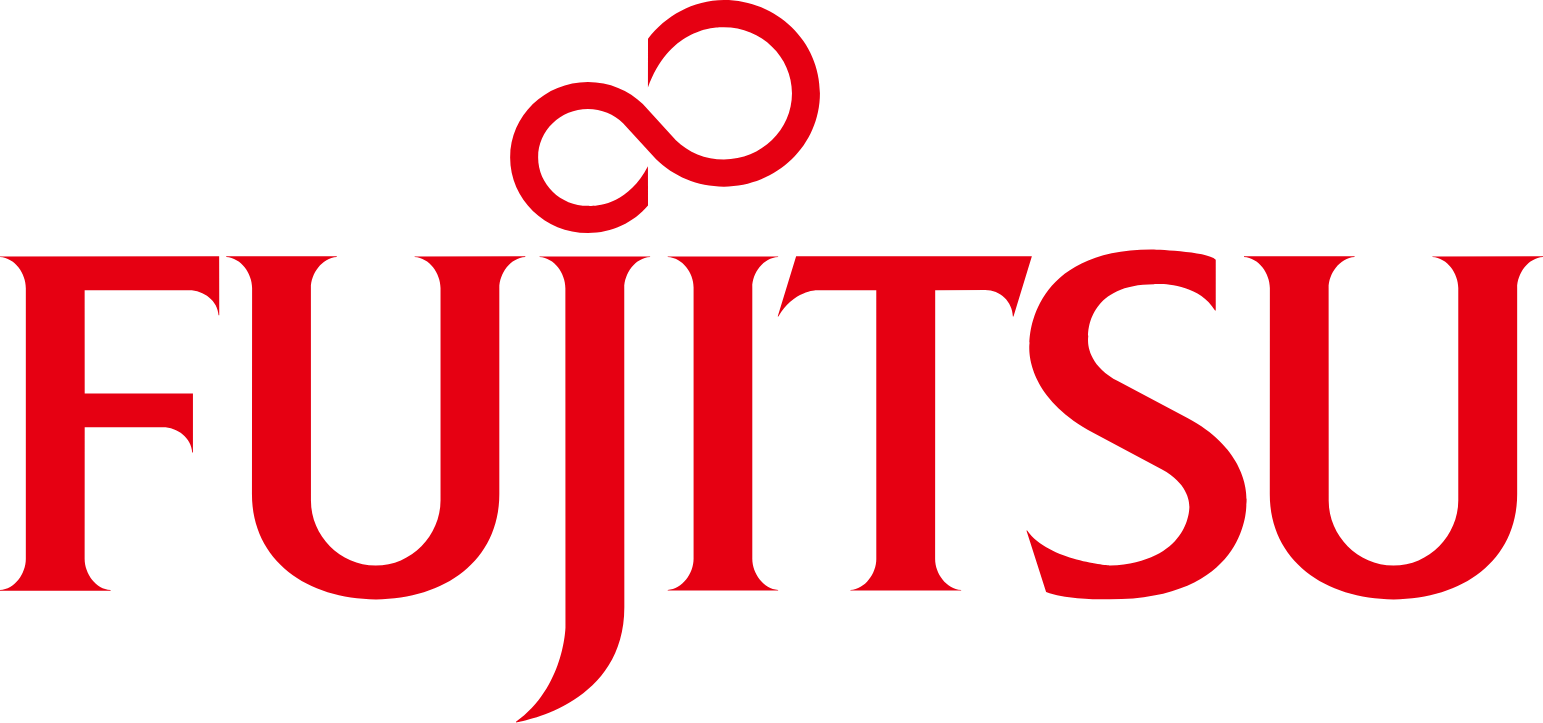


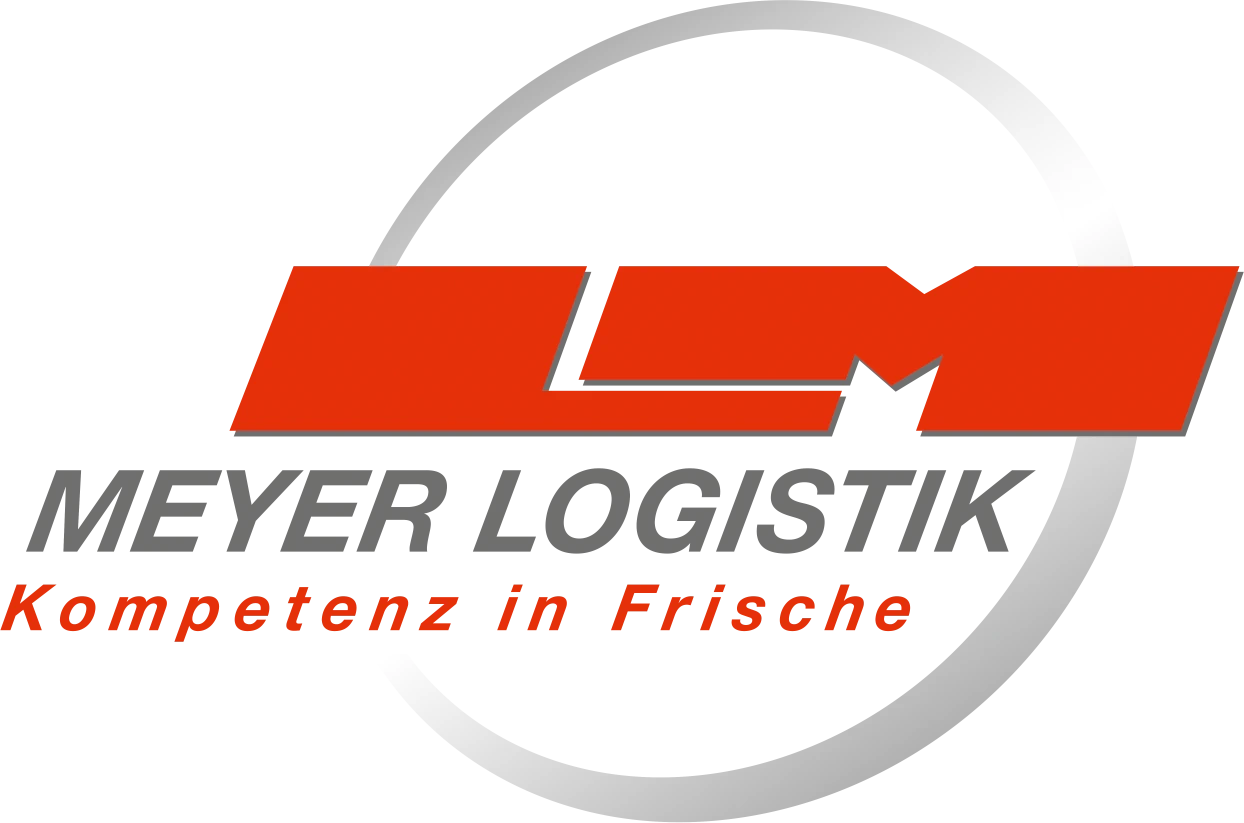






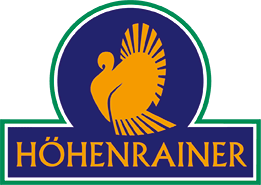

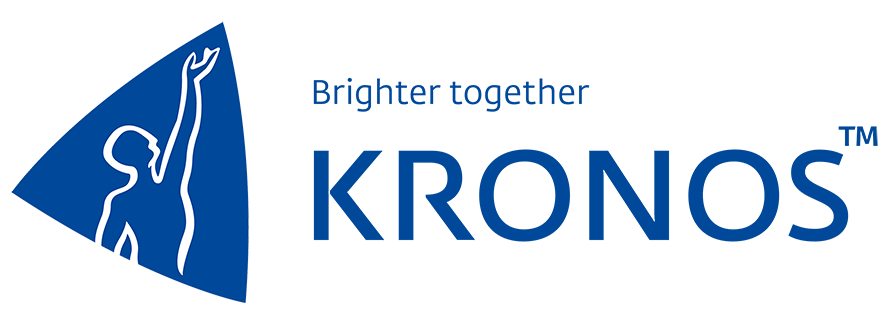




 Certified Security and Data Protection
Certified Security and Data Protection Active Support and Customer success
Active Support and Customer success Flexible and Fully customizable
Flexible and Fully customizable