Commercial Kitchen Design and Layout Guidelines Form
Ensure commercial kitchen design meets local regulations and safety standards by following these guidelines for layout, equipment selection, and workflow optimization.
General Information Step
Equipment and Layout Step
Floor Plan and Dimensions Step
Waste Management and Recycling Step
Ventilation and HVAC Step
Cleaning Schedules and Supplies Step
Fire Suppression and Prevention Step
Employee Safety and Training Step
Health and Hygiene Standards Step
Section 8 - Signatures and Dates Step
Expense Reduction
 34%
34% Development Speed
 87%
87% Team Productivity
 48%
48% Generate your Form with the help of AI
Type the name of the Form you need and leave the rest to us.
FAQ
How can I integrate this Form into my business?
You have 2 options:
1. Download the Form as PDF for Free and share it with your team for completion.
2. Use the Form directly within the Mobile2b Platform to optimize your business processes.
How many ready-to-use Forms do you offer?
We have a collection of over 3,000 ready-to-use fully customizable Forms, available with a single click.
What is the cost of using this Form on your platform?
Pricing is based on how often you use the Form each month.
For detailed information, please visit our pricing page.
What is Commercial Kitchen Design and Layout Guidelines Form?
A standardized form used to ensure commercial kitchens are designed and laid out in compliance with relevant health, safety, and building codes.
How can implementing a Commercial Kitchen Design and Layout Guidelines Form benefit my organization?
Implementing a Commercial Kitchen Design and Layout Guidelines Form can benefit your organization in several ways:
- Streamlined kitchen design process: The form ensures that all stakeholders are on the same page regarding kitchen layout, size, and equipment requirements, reducing misunderstandings and miscommunications.
- Increased efficiency: By providing a structured framework for kitchen design, the form helps to identify potential inefficiencies and optimize workflow, leading to improved productivity and reduced labor costs.
- Food safety compliance: The guidelines form ensures that your commercial kitchen meets or exceeds all relevant food safety regulations, reducing the risk of non-compliance and associated fines.
- Standardized kitchen layout: The form promotes consistency in kitchen design across different locations or facilities within your organization, making it easier to maintain and manage your kitchens.
- Cost savings: By avoiding costly redesigns or renovations due to misunderstood requirements or inefficient layouts, the guidelines form can help you save money on construction and equipment costs.
- Enhanced employee safety: The form's emphasis on ergonomics and accessibility ensures that your kitchen design prioritizes employee safety, reducing the risk of workplace injuries and associated costs.
- Improved customer satisfaction: By providing a well-designed and efficiently operated kitchen, your organization can deliver high-quality food products and services that meet or exceed customer expectations.
- Facility management ease: The guidelines form makes it easier to manage and maintain your commercial kitchens, as all design and layout decisions are guided by a standardized framework.
- Reduced conflict resolution: By clearly defining kitchen design requirements, the form reduces the likelihood of conflicts between stakeholders, such as architects, designers, and facility managers.
- Scalability: The guidelines form is adaptable to different-sized kitchens and facilities within your organization, making it an effective tool for growth and expansion.
What are the key components of the Commercial Kitchen Design and Layout Guidelines Form?
- Section 1: Project Details
- Section 2: Equipment and Appliances
- Section 3: Workstations and Zones
- Section 4: Storage and Shelving
- Section 5: Traffic Flow and Access
- Section 6: Ventilation and Exhaust
- Section 7: Plumbing and Water Supply
- Section 8: Electrical and Lighting
 Fair Pricing Policy
Fair Pricing Policy




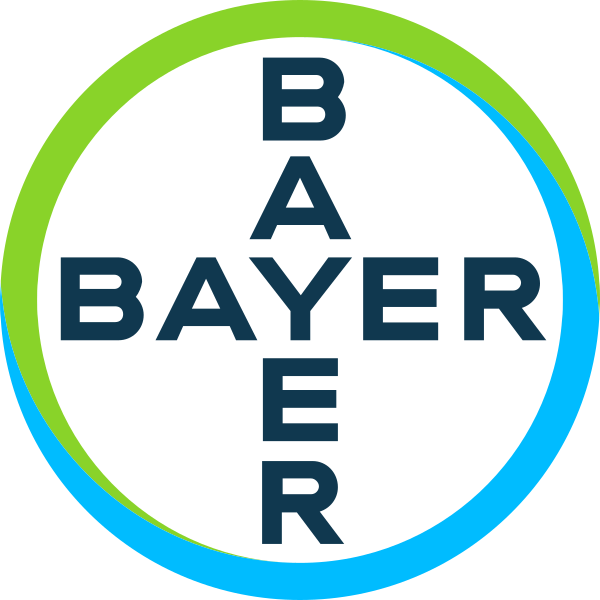






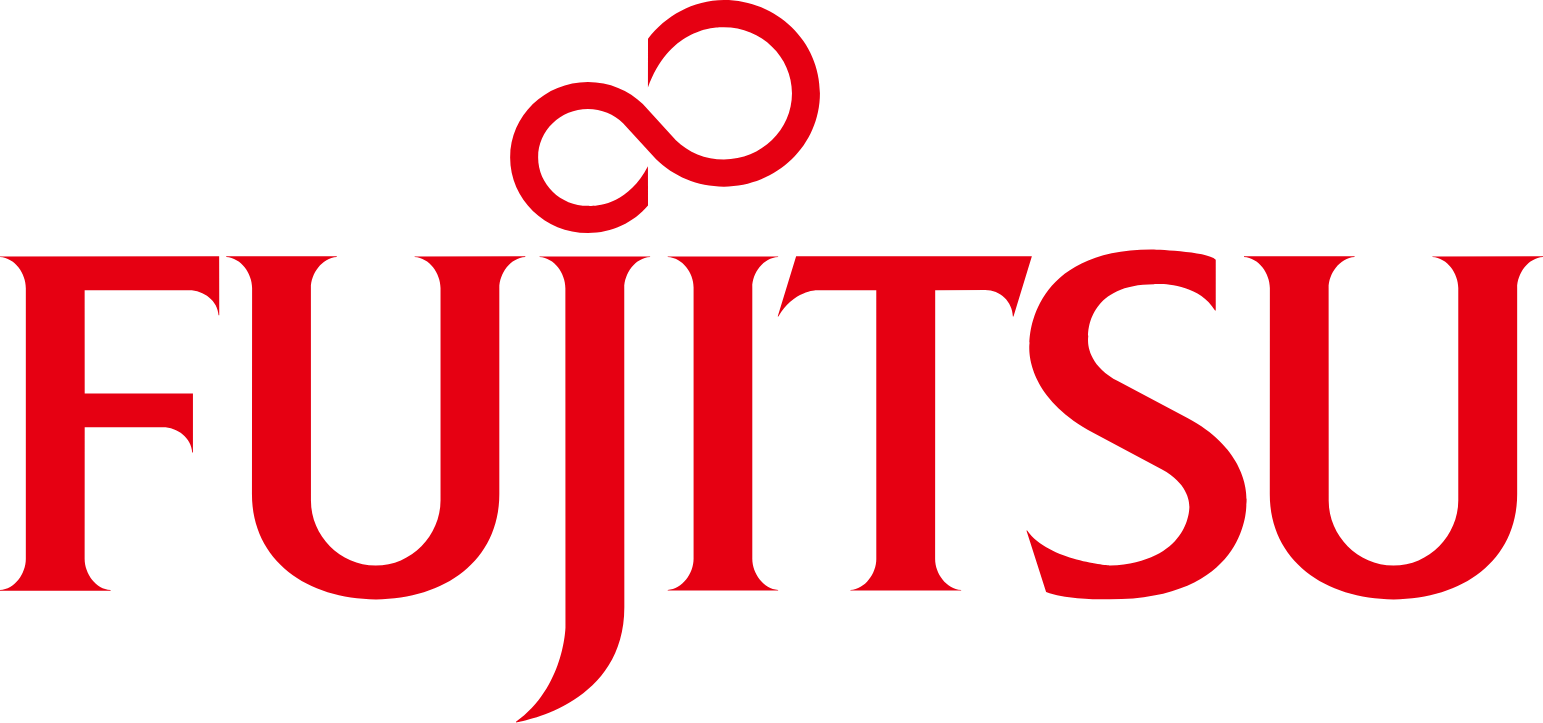


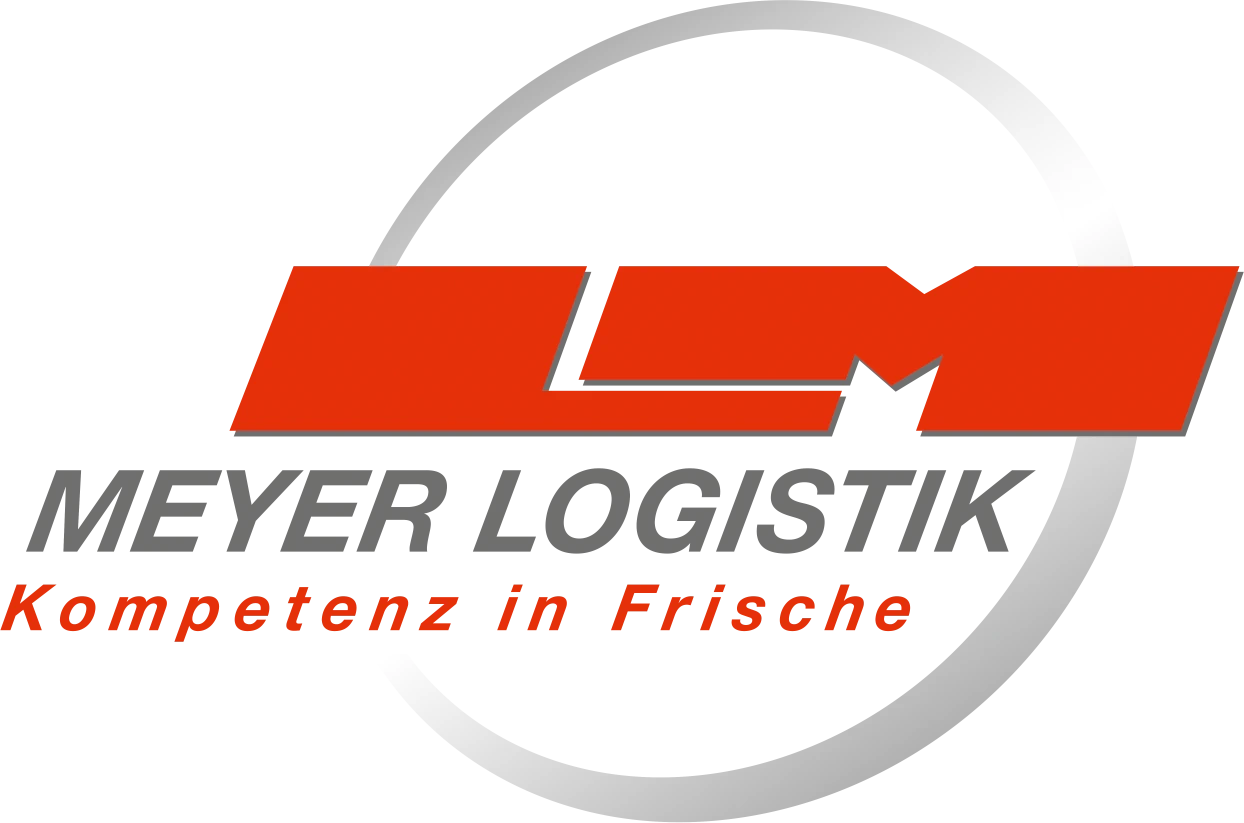



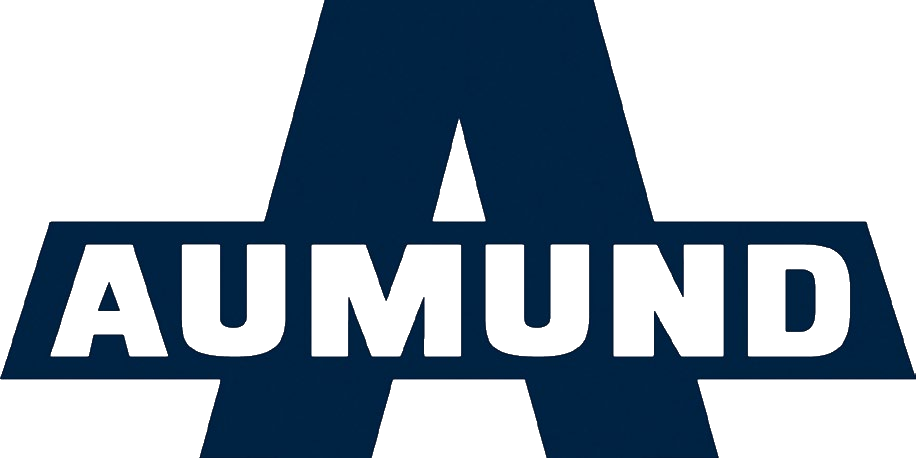


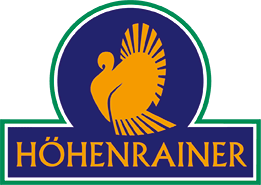

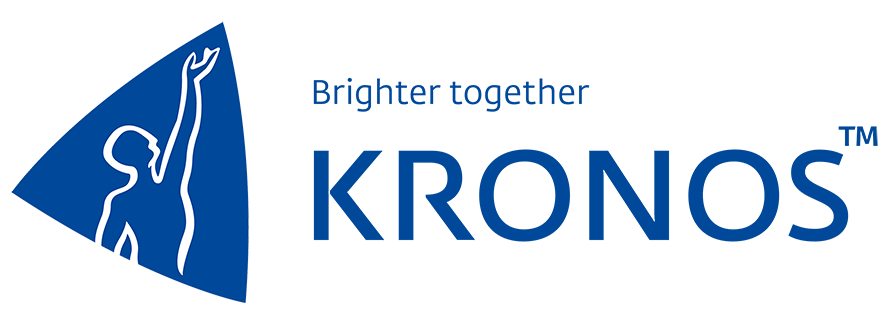




 Made in Germany
Made in Germany Certified Security and Data Protection
Certified Security and Data Protection Active Support and Customer success
Active Support and Customer success Flexible and Fully customizable
Flexible and Fully customizable