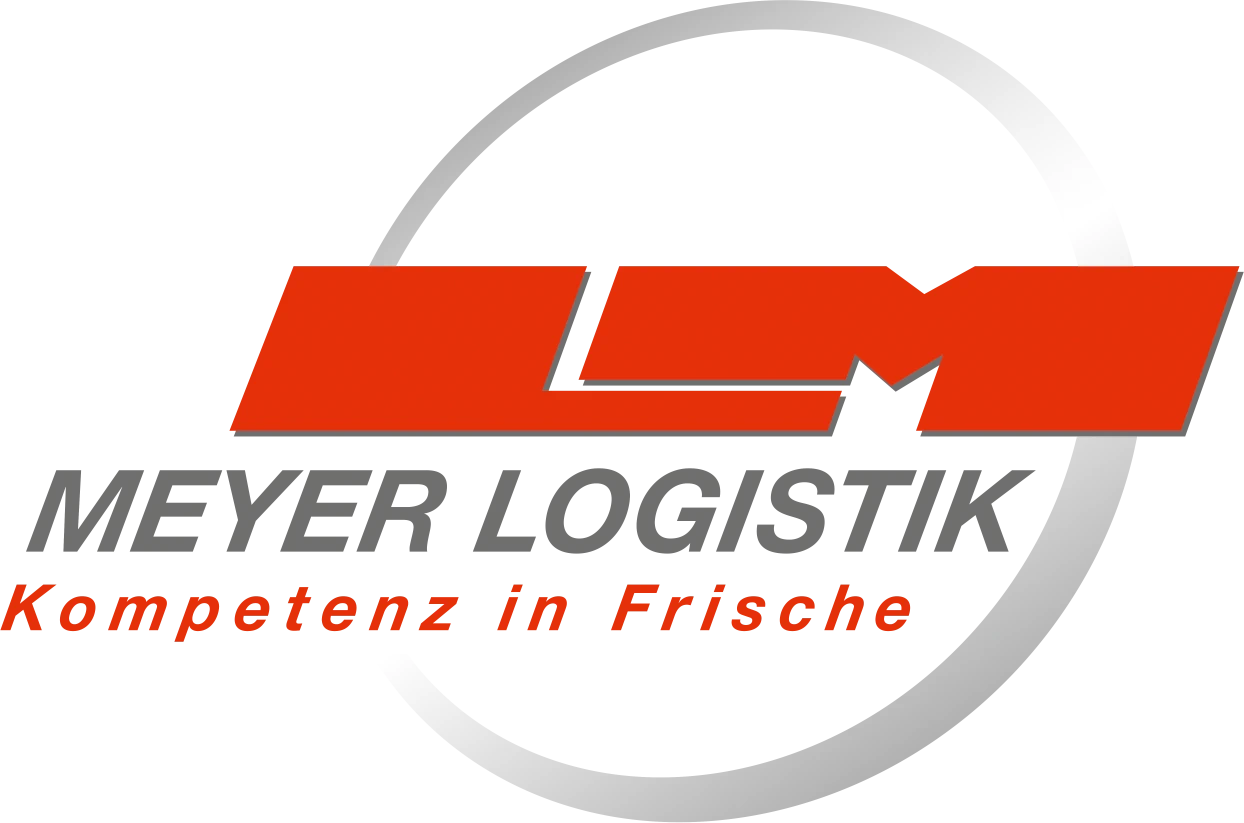Distribution Center Layout and Design Form
Details of Distribution Center layout including dimensions, aisle width, storage capacity, equipment locations, workflow paths, and personnel routes to ensure efficient product flow.
Section 1: Distribution Center Overview Step
Section 2: Warehouse Layout Step
Section 3: Storage and Inventory Management Step
Section 4: Material Handling and Transportation Step
Section 5: Security and Access Control Step
Section 6: Compliance and Certifications Step
Section 7: Design and Layout Details Step
Section 8: Signature and Authorization Step
Expense Reduction
 34%
34% Development Speed
 87%
87% Team Productivity
 48%
48% Generate your Form with the help of AI
Type the name of the Form you need and leave the rest to us.
FAQ
How can I integrate this Form into my business?
You have 2 options:
1. Download the Form as PDF for Free and share it with your team for completion.
2. Use the Form directly within the Mobile2b Platform to optimize your business processes.
How many ready-to-use Forms do you offer?
We have a collection of over 3,000 ready-to-use fully customizable Forms, available with a single click.
What is the cost of using this Form on your platform?
Pricing is based on how often you use the Form each month.
For detailed information, please visit our pricing page.
What is Distribution Center Layout and Design Form?
A standardized template or worksheet that outlines the essential elements of a distribution center's layout and design, typically including information such as:
- Warehouse dimensions and capacity
- Storage areas (picking, receiving, shipping)
- Material handling equipment locations (e.g., conveyor systems, forklifts)
- Inventory storage and shelving configurations
- Aisle spacing and navigability
- Employee traffic patterns and workstations
- Potential for future expansions or changes
How can implementing a Distribution Center Layout and Design Form benefit my organization?
Implementing a Distribution Center Layout and Design Form can benefit your organization in several ways:
- Optimized space utilization, leading to increased storage capacity and reduced warehouse costs
- Improved workflow efficiency and productivity through streamlined processes and minimal travel distances for staff
- Enhanced safety by minimizing blind spots, tripping hazards, and other potential risks
- Increased accuracy in order fulfillment and reduced errors due to improved access and visibility of inventory
- Support for lean and six-sigma initiatives through identification and elimination of waste and inefficiencies
- Flexibility and adaptability as your business evolves, with a layout that can be easily reconfigured to meet changing needs
- Reduced labor costs by minimizing the need for manual inventory management and optimizing workflows
- Improved customer satisfaction through faster order fulfillment and improved tracking capabilities.
What are the key components of the Distribution Center Layout and Design Form?
The key components of the Distribution Center Layout and Design Form typically include:
- Facility Location and Size
- Product Storage Areas (e.g. dry goods, refrigerated, frozen)
- Receiving and Shipping Operations
- Picking and Order Fulfillment Areas
- Warehouse Management System (WMS) Integration
- Inventory Racking and Shelving Systems
- Material Handling Equipment (MHE) Requirements
- Safety Features and Emergency Procedures
- Energy Efficiency and Sustainability Considerations
- Labor and Staffing Planning
 Fair Pricing Policy
Fair Pricing Policy




























 Made in Germany
Made in Germany Certified Security and Data Protection
Certified Security and Data Protection Active Support and Customer success
Active Support and Customer success Flexible and Fully customizable
Flexible and Fully customizable