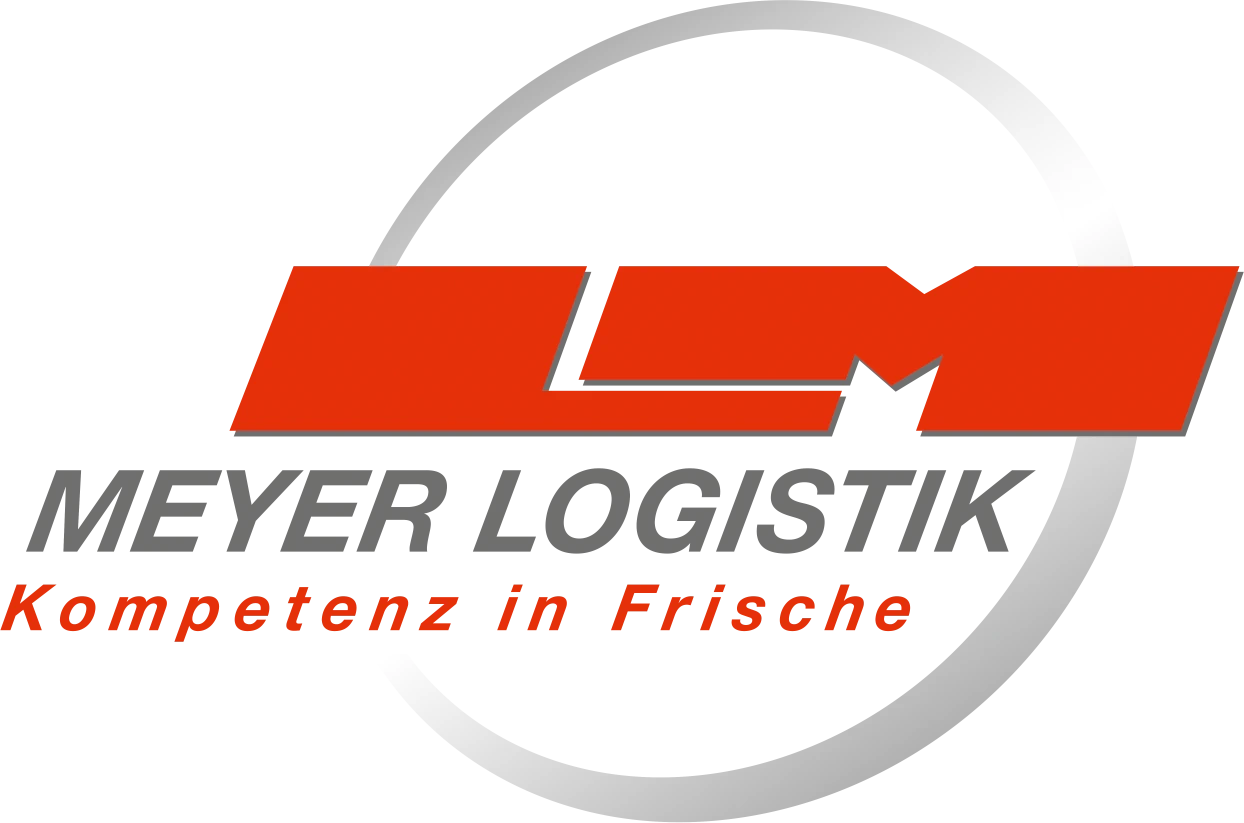Warehouse Space Optimization and Layout Planning Tool Form
Optimize warehouse space utilization and streamline operations with our interactive layout planning tool. Configure shelves, aisles, and inventory zones to maximize storage capacity and reduce costs.
Warehouse Space Optimization and Layout Planning Tool Step
Current Layout Step
Optimization Goals Step
Space Requirements Step
Layout Constraints Step
Implementation Plan Step
Budget and Resources Step
Expense Reduction
 34%
34% Development Speed
 87%
87% Team Productivity
 48%
48% Generate your Form with the help of AI
Type the name of the Form you need and leave the rest to us.
FAQ
How can I integrate this Form into my business?
You have 2 options:
1. Download the Form as PDF for Free and share it with your team for completion.
2. Use the Form directly within the Mobile2b Platform to optimize your business processes.
How many ready-to-use Forms do you offer?
We have a collection of over 3,000 ready-to-use fully customizable Forms, available with a single click.
What is the cost of using this Form on your platform?
Pricing is based on how often you use the Form each month.
For detailed information, please visit our pricing page.
What is Warehouse Space Optimization and Layout Planning Tool Form?
Warehouse Space Optimization and Layout Planning Tool Form
This form is designed to gather information necessary to optimize and improve your warehouse space layout. The provided details will help our team create a customized plan tailored to your specific needs. Please note that all information shared in this form will be kept confidential and used solely for the purpose of optimizing your warehouse space.
How can implementing a Warehouse Space Optimization and Layout Planning Tool Form benefit my organization?
Reduced inventory holding costs through more efficient storage utilization Improved order fulfillment rates and reduced shipping times Enhanced space planning and layout design capabilities Increased productivity and efficiency among warehouse staff Better data-driven decision making through visualization and analytics capabilities Reduced labor costs associated with manual warehouse operations Optimized allocation of resources, such as shelving and equipment
What are the key components of the Warehouse Space Optimization and Layout Planning Tool Form?
- Inventory Storage Section
- Picking and Receiving Areas
- Putaway Locations
- Docking Doors
- Aisle Widths and Spacing
- Shelf Heights and Capacities
- Material Handling Equipment (MHE) Requirements
- Space for Maintenance and Repairs
 Fair Pricing Policy
Fair Pricing Policy




























 Made in Germany
Made in Germany Certified Security and Data Protection
Certified Security and Data Protection Active Support and Customer success
Active Support and Customer success Flexible and Fully customizable
Flexible and Fully customizable