Warehouse Space Planning and Layout Optimization Tool Form
Optimize warehouse space allocation and layout to improve efficiency and reduce costs through data-driven decision making. Assign zones, optimize routes and streamline operations for maximum productivity.
Warehouse Space Planning Step
Space Requirements Step
Inventory and Storage Step
Equipment and Machinery Step
Layout Preferences Step
Aisle and Corridor Dimensions Step
Accessibility and Safety Features Step
Budget and Timeline Step
Certification Step
Expense Reduction
 34%
34% Development Speed
 87%
87% Team Productivity
 48%
48% Generate your Form with the help of AI
Type the name of the Form you need and leave the rest to us.
FAQ
How can I integrate this Form into my business?
You have 2 options:
1. Download the Form as PDF for Free and share it with your team for completion.
2. Use the Form directly within the Mobile2b Platform to optimize your business processes.
How many ready-to-use Forms do you offer?
We have a collection of over 3,000 ready-to-use fully customizable Forms, available with a single click.
What is the cost of using this Form on your platform?
Pricing is based on how often you use the Form each month.
For detailed information, please visit our pricing page.
What is Warehouse Space Planning and Layout Optimization Tool Form?
Warehouse Space Planning and Layout Optimization Tool Form
This tool helps users to effectively plan and optimize their warehouse space by providing a structured form to gather essential information. The form may include sections for:
- Warehouse details (size, shape, layout)
- Inventory characteristics (product types, quantities, dimensions)
- Operational requirements (throughput, storage capacity, equipment needs)
- Staffing and resource allocation
- Budget and cost considerations
- Goals and objectives (efficiency, productivity, safety)
The form may be presented in a digital or physical format and can include various input fields, such as text boxes, drop-down menus, and checkboxes. The purpose of this tool is to aid warehouse managers and planners in making informed decisions regarding the layout and utilization of their warehouse space, ultimately leading to improved efficiency, productivity, and reduced costs.
How can implementing a Warehouse Space Planning and Layout Optimization Tool Form benefit my organization?
Improved efficiency and reduced labor costs through optimized warehouse layout and streamlined processes Increased accuracy and reduced errors in inventory management and storage assignments Enhanced collaboration among stakeholders through data-driven decision-making and visualization of warehouse space usage Better utilization of existing space, reducing the need for costly expansions or new facility acquisitions Faster response to changing business needs and seasonal fluctuations through adaptable and scalable planning tools
What are the key components of the Warehouse Space Planning and Layout Optimization Tool Form?
- Building and site data
- Product storage requirements
- Material handling equipment (MHE) data
- Inventory levels and turnover rates
- Warehouse layout parameters (e.g., aisle widths, bay sizes)
- Zone or departmental information
- Space allocation for offices, maintenance, and other support areas
 Fair Pricing Policy
Fair Pricing Policy




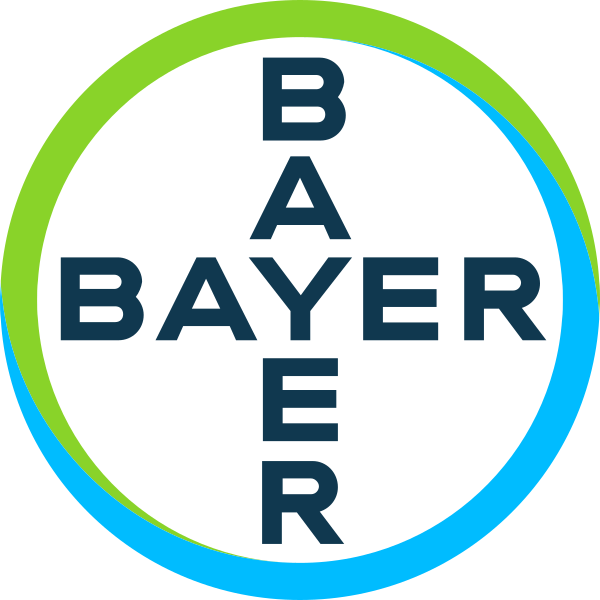






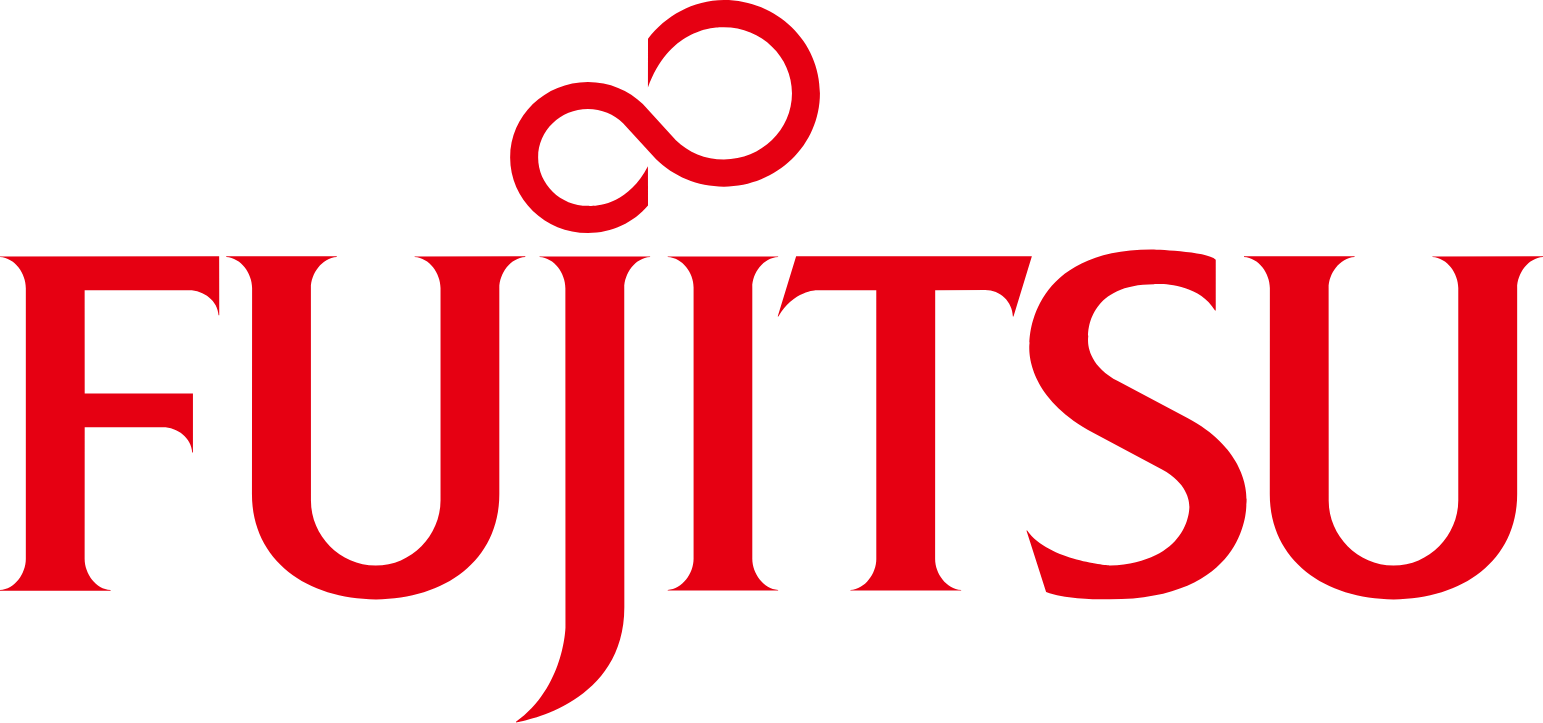


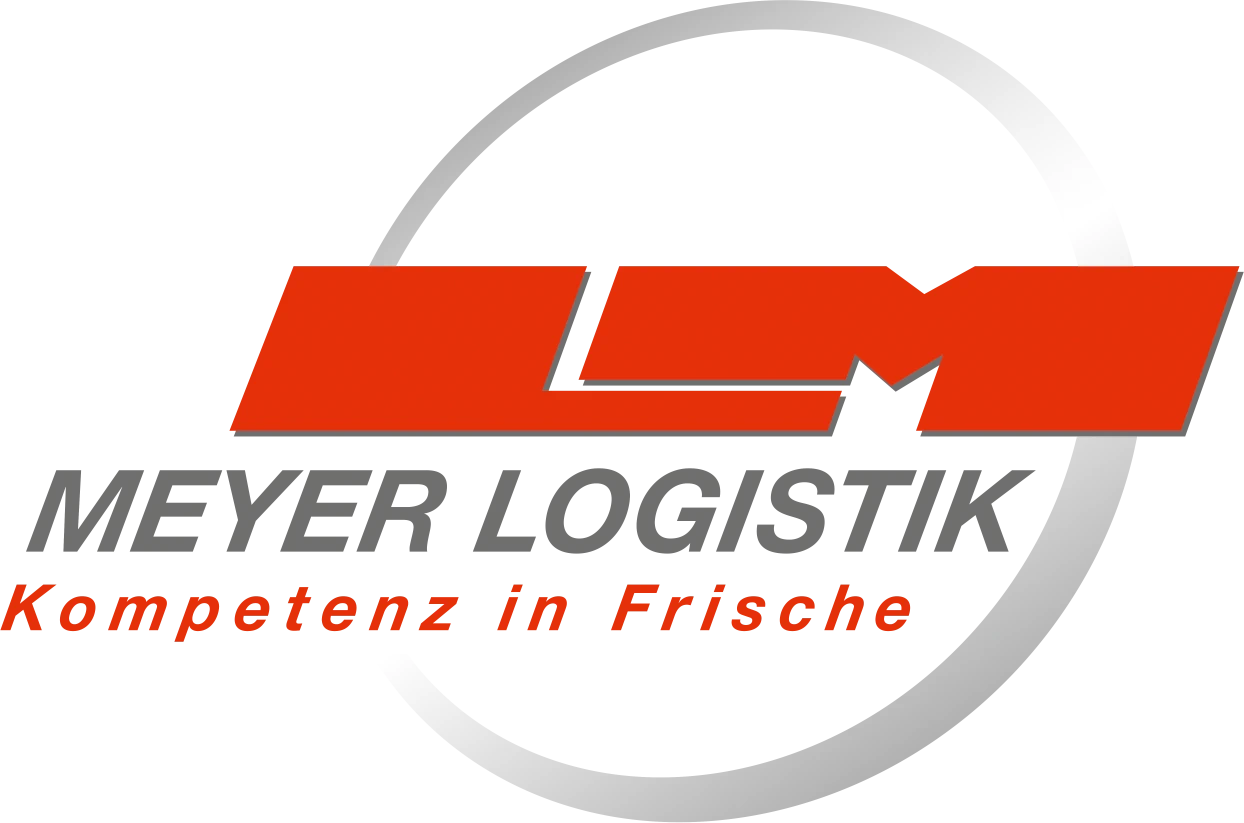



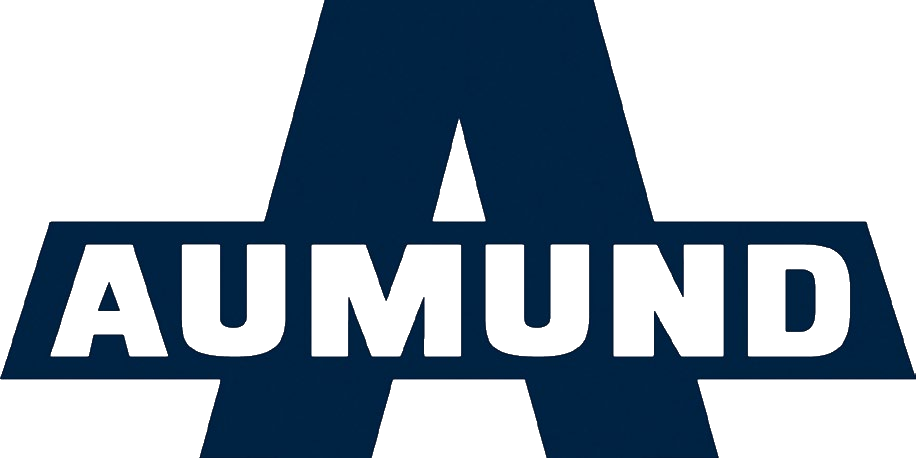


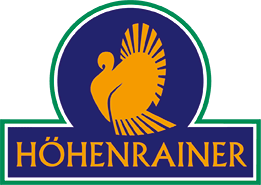

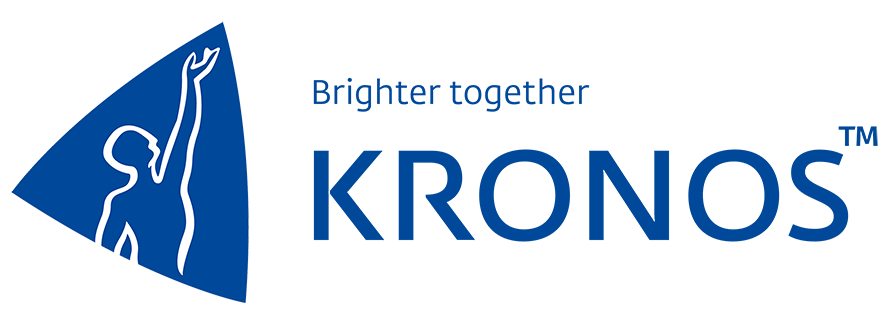




 Made in Germany
Made in Germany Certified Security and Data Protection
Certified Security and Data Protection Active Support and Customer success
Active Support and Customer success Flexible and Fully customizable
Flexible and Fully customizable